Parkside Grand Parkway - Apartment Living in Katy, TX
About
Welcome to Parkside Grand Parkway
1226 W. Grand Pkwy S. Katy, TX 77494P: 281-957-8654 TTY: 711
F: 281-391-1227
Office Hours
Monday through Friday 9:00 AM to 5:30 PM. Saturday 10:00 AM to 5:00 PM.
Welcome home to Parkside Grand Parkway! This beautiful and quaint community is perfectly located in Katy, Texas, putting you close to everything you need and want. There are plenty of nearby shopping centers, restaurants, and entertainment. Our location puts you in the award-winning Katy Independent School District. If you are looking for a world of convenience, you have come to the right place.
Parkside Grand Parkway offers nine spacious and comfortable floor plans with one, two, and three bedrooms for rent. Each apartment home comes equipped with an in-home washer and dryer, expansive floor to ceiling windows, hardwood floors, and walk-in closets. Select homes feature private yards, oversized tubs and walk-in showers, wine chillers, and built-in niches and bookcases. We are pet-friendly, so don't forget to bring your furry friend along.
Our community provides amenities that are sure to please. Take a dip in our resort style pool and get a jump on your day at the state of the art 24 hour fitness center. Enjoy a barbecue with family and neighbors in the picnic area or relax by the outdoor fireplace with lounge seating. Make use of the business center or wind down in the clubhouse and the private motivational room with surround sound. There is something for everyone at Parkside Grand Parkway. Call to schedule a tour today to check out your future home.
Floor Plans
1 Bedroom Floor Plan
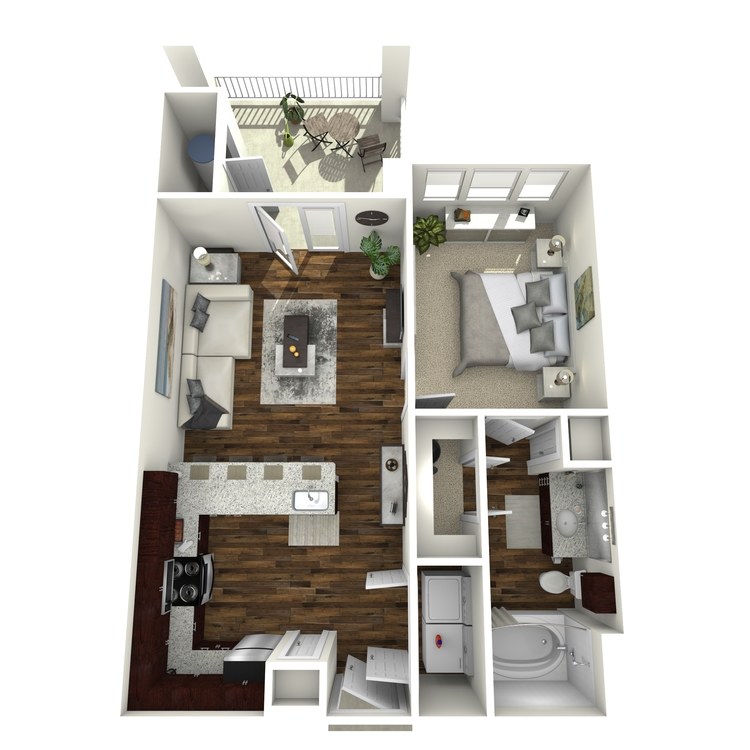
A1 Avalon
Details
- Beds: 1 Bedroom
- Baths: 1
- Square Feet: 625
- Rent: $1289-$1699
- Deposit: Call for details.
Floor Plan Amenities
- Private Yards *
- Washer and Dryer in Home
- Walk-in Closets
- Hardwood Floors
- Oversized Tubs and Walk-in Showers *
- Pre-wired Television Mounting Areas and USB Connection Plugs *
- Built-in Computer Niches and Bookcases
- Wine Chillers *
- Expansive Floor to Ceiling Windows
* In Select Apartment Homes
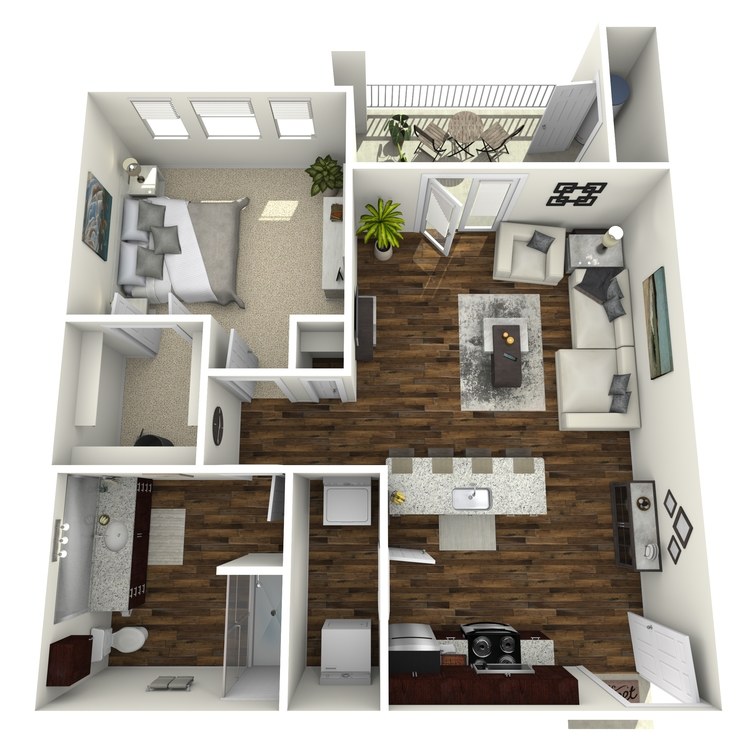
A2 Brentwood
Details
- Beds: 1 Bedroom
- Baths: 1
- Square Feet: 700
- Rent: $1437-$1887
- Deposit: Call for details.
Floor Plan Amenities
- Private Yards *
- Washer and Dryer in Home
- Walk-in Closets
- Hardwood Floors
- Oversized Tubs and Walk-in Showers *
- Pre-wired Television Mounting Areas and USB Connection Plugs *
- Built-in Computer Niches and Bookcases
- Wine Chillers *
- Expansive Floor to Ceiling Windows
* In Select Apartment Homes
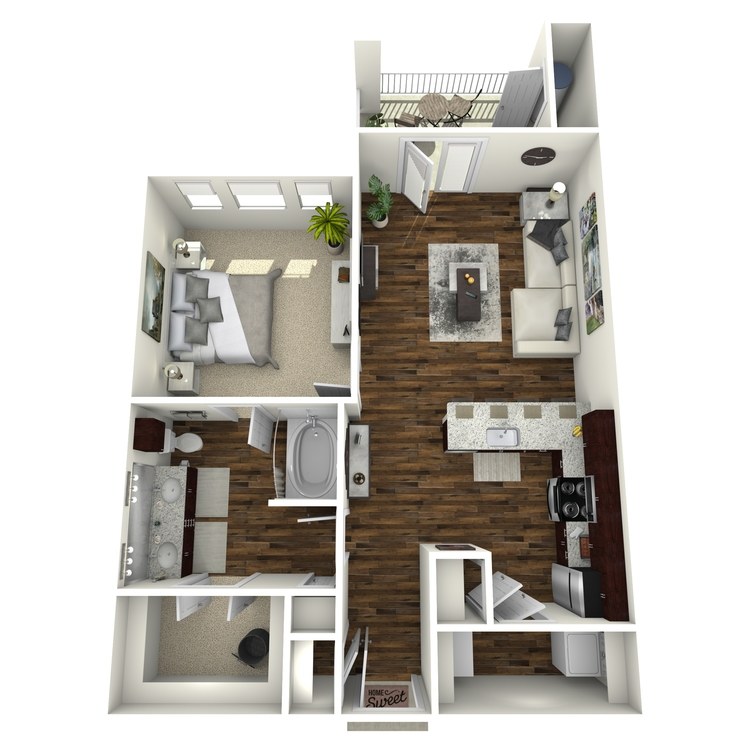
A3 Chesterfield
Details
- Beds: 1 Bedroom
- Baths: 1
- Square Feet: 775
- Rent: $1417-$1825
- Deposit: Call for details.
Floor Plan Amenities
- Private Yards *
- Washer and Dryer in Home
- Walk-in Closets
- Hardwood Floors
- Oversized Tubs and Walk-in Showers *
- Pre-wired Television Mounting Areas and USB Connection Plugs *
- Built-in Computer Niches and Bookcases
- Wine Chillers *
- Expansive Floor to Ceiling Windows
* In Select Apartment Homes
Floor Plan Photos
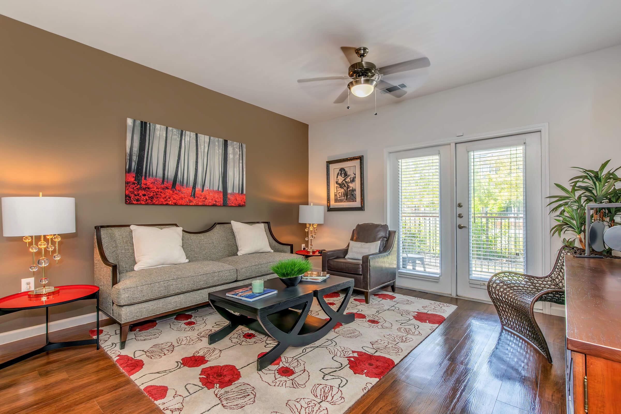
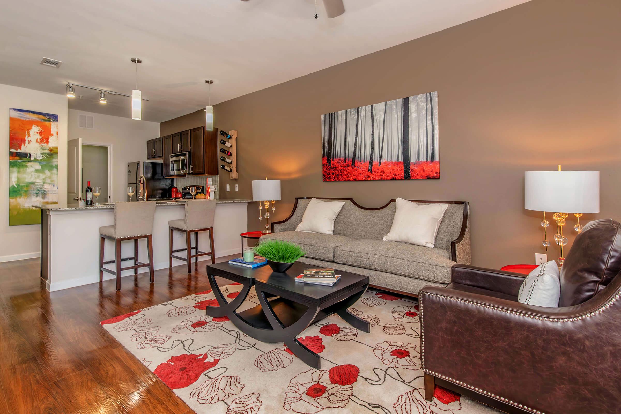
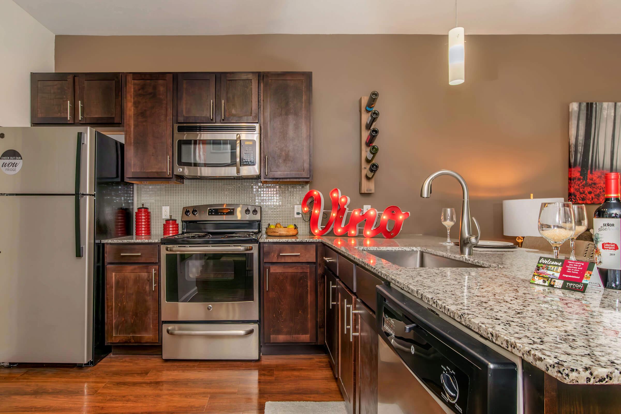
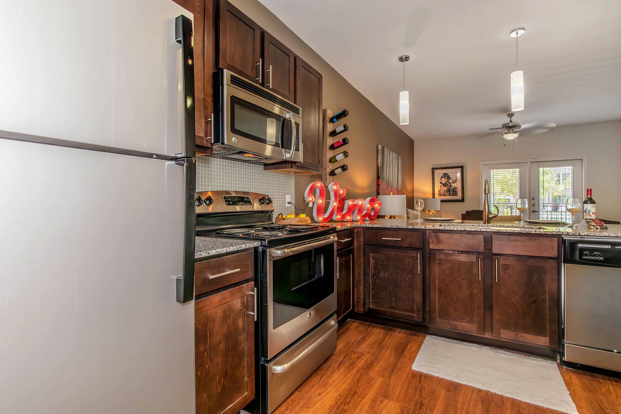
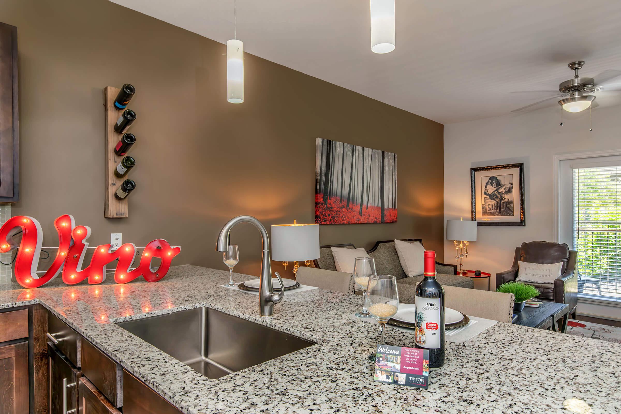
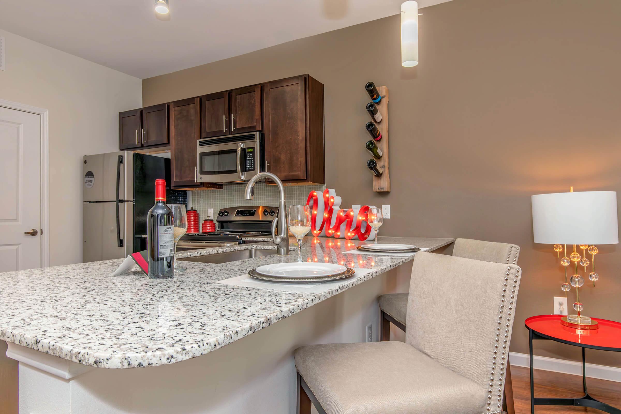
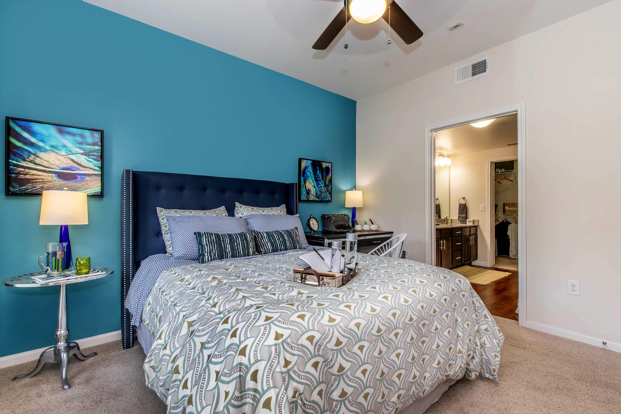
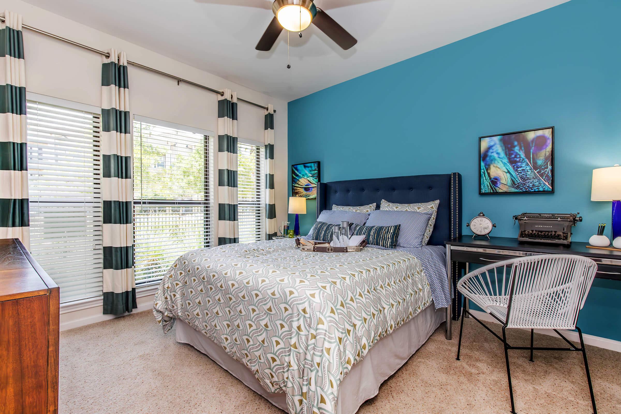
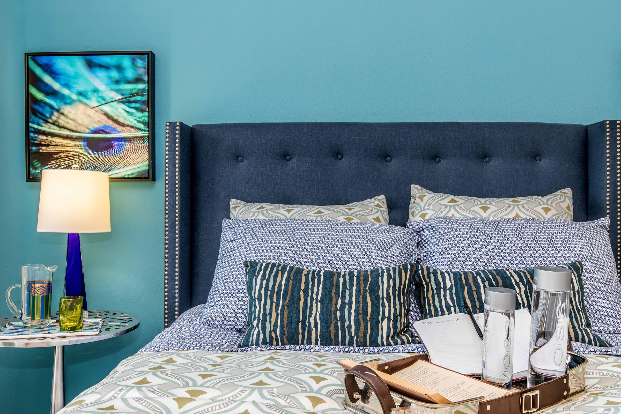
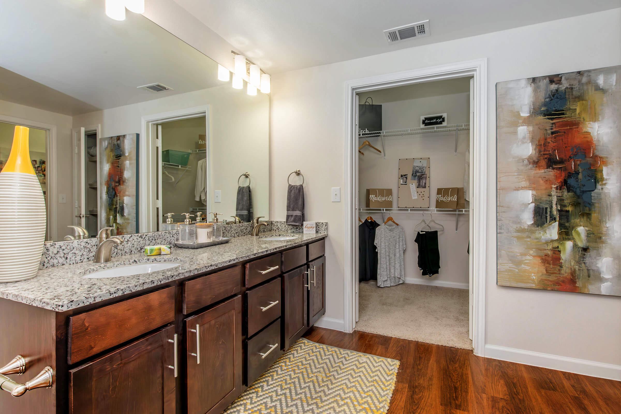
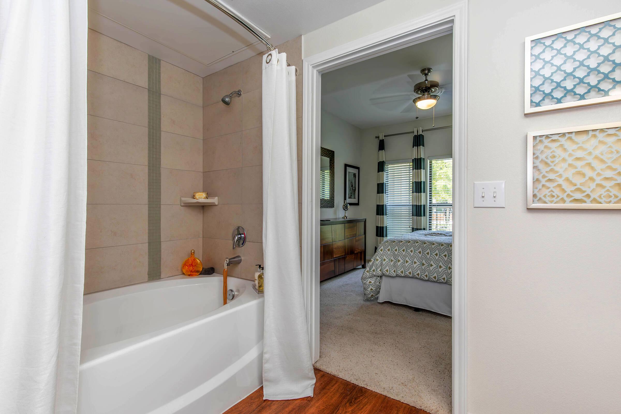
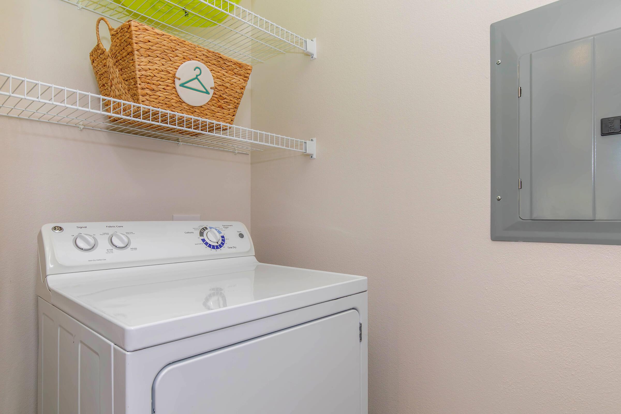
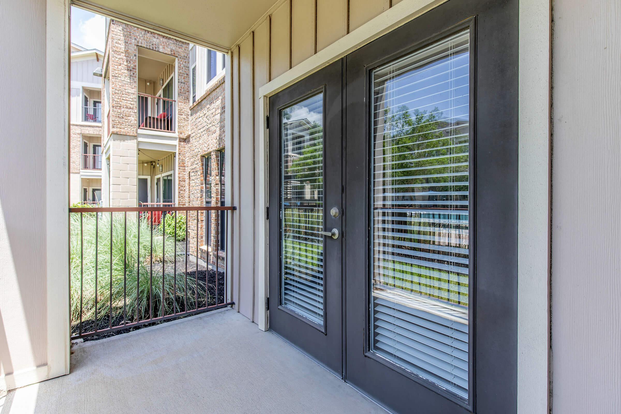
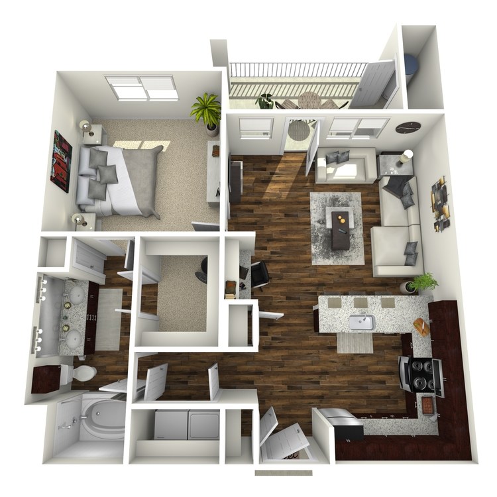
A4 Fairways
Details
- Beds: 1 Bedroom
- Baths: 1
- Square Feet: 850
- Rent: $1485-$1871
- Deposit: Call for details.
Floor Plan Amenities
- Private Yards *
- Washer and Dryer in Home
- Walk-in Closets
- Hardwood Floors
- Oversized Tubs and Walk-in Showers *
- Pre-wired Television Mounting Areas and USB Connection Plugs *
- Built-in Computer Niches and Bookcases
- Wine Chillers *
- Expansive Floor to Ceiling Windows
* In Select Apartment Homes
2 Bedroom Floor Plan
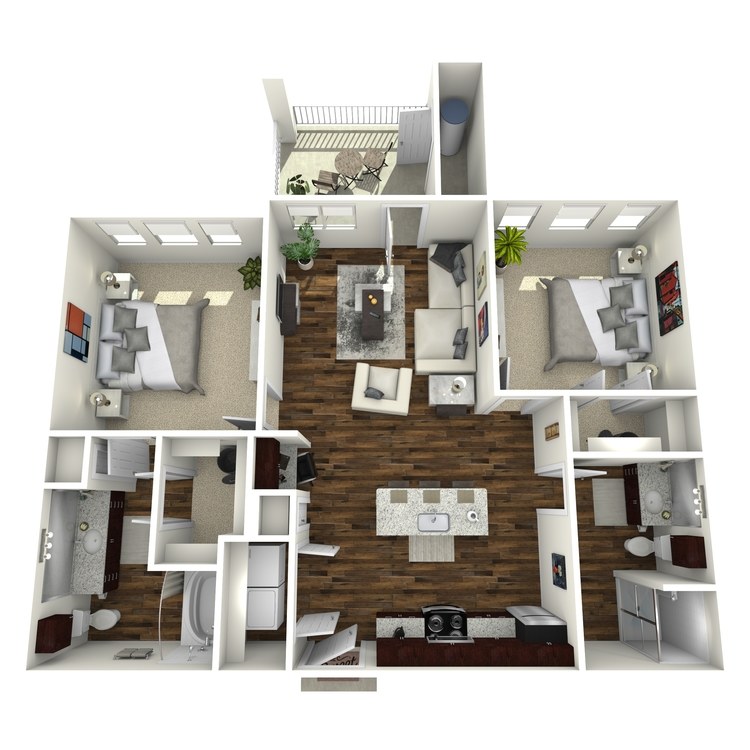
B1 Firethorne
Details
- Beds: 2 Bedrooms
- Baths: 2
- Square Feet: 975
- Rent: $1609-$2023
- Deposit: Call for details.
Floor Plan Amenities
- Private Yards *
- Washer and Dryer in Home
- Walk-in Closets
- Hardwood Floors
- Oversized Tubs and Walk-in Showers *
- Pre-wired Television Mounting Areas and USB Connection Plugs *
- Built-in Computer Niches and Bookcases
- Wine Chillers *
- Expansive Floor to Ceiling Windows
* In Select Apartment Homes
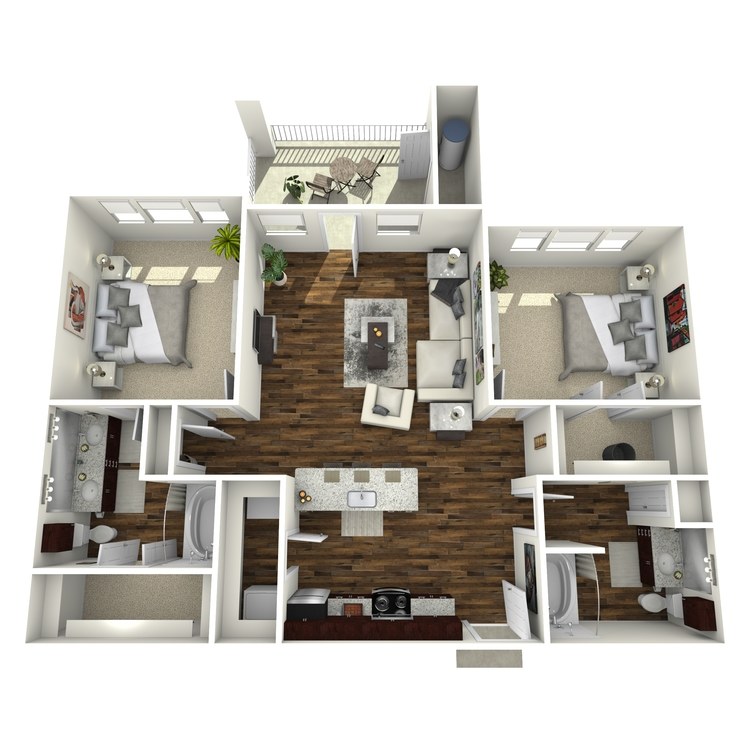
B2 Grayson
Details
- Beds: 2 Bedrooms
- Baths: 2
- Square Feet: 1100
- Rent: $1732-$2658
- Deposit: Call for details.
Floor Plan Amenities
- Private Yards *
- Washer and Dryer in Home
- Walk-in Closets
- Hardwood Floors
- Oversized Tubs and Walk-in Showers *
- Pre-wired Television Mounting Areas and USB Connection Plugs *
- Built-in Computer Niches and Bookcases
- Wine Chillers *
- Expansive Floor to Ceiling Windows
* In Select Apartment Homes
Floor Plan Photos
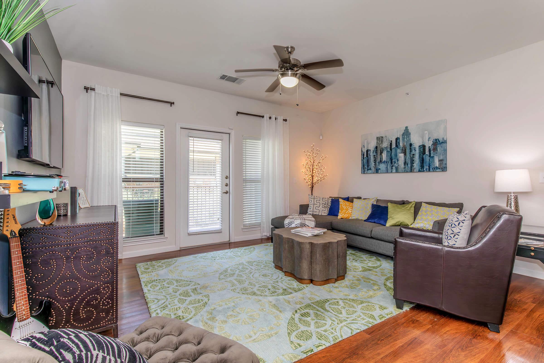
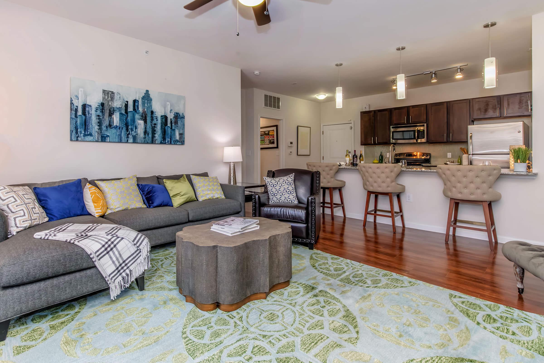
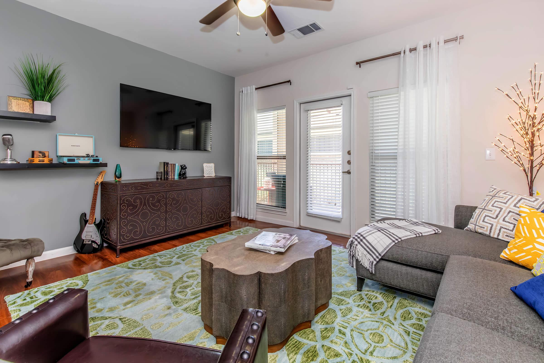
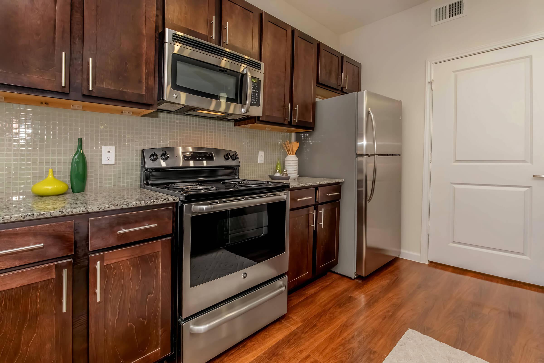
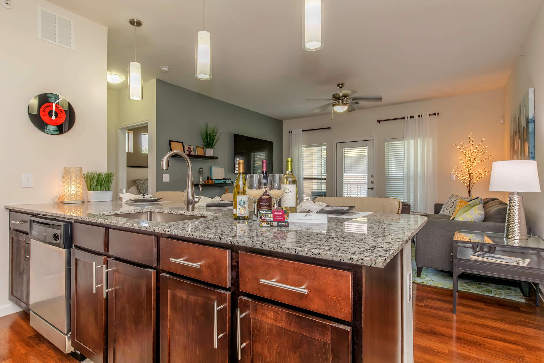
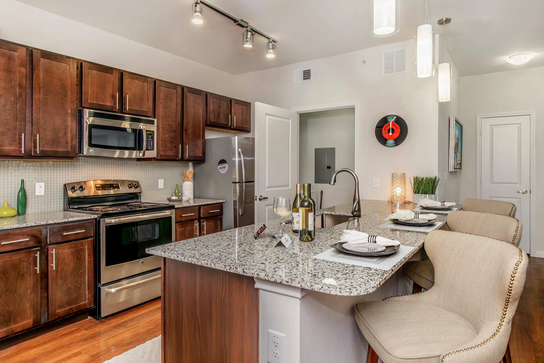
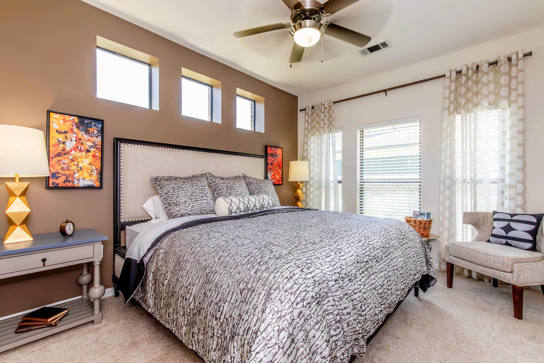
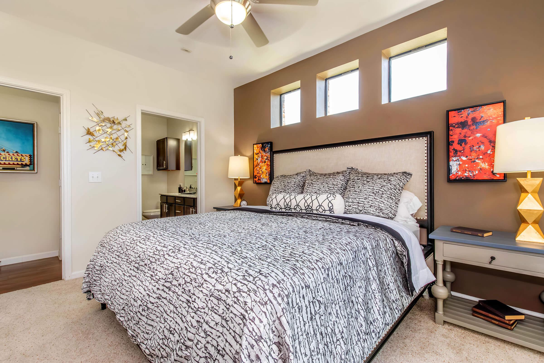
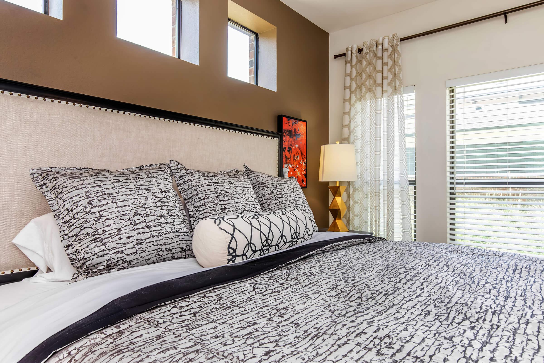
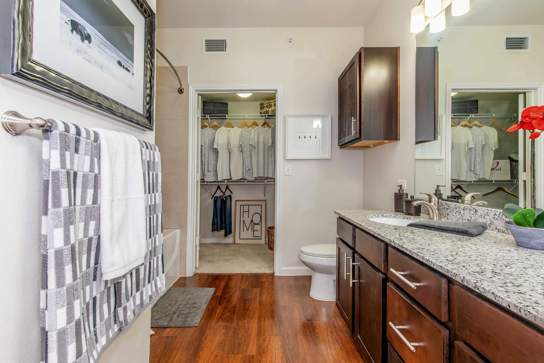
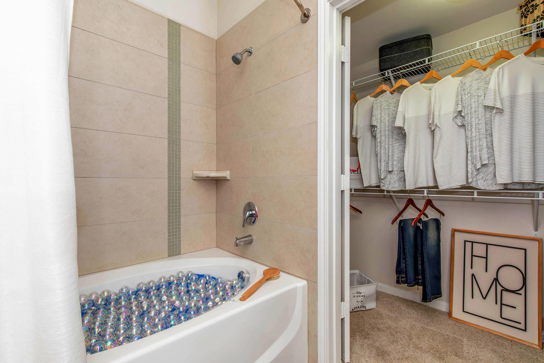
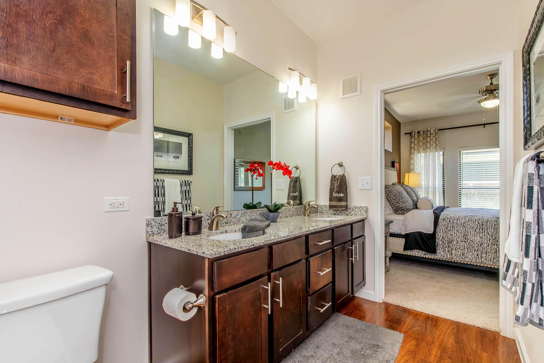
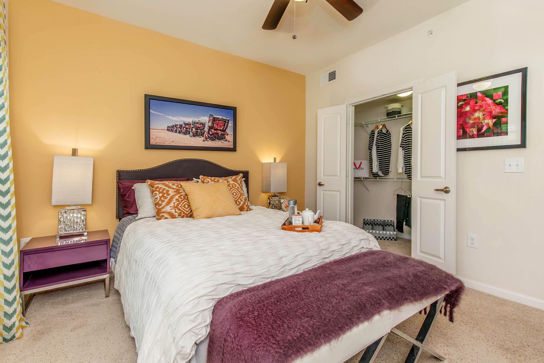
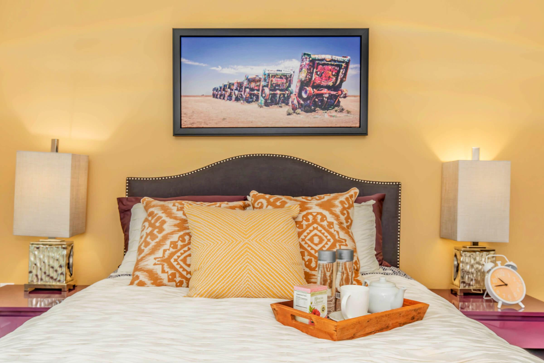
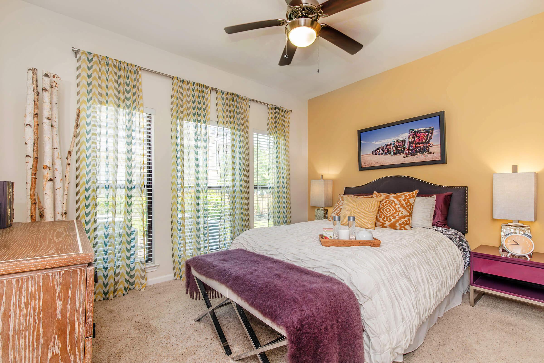
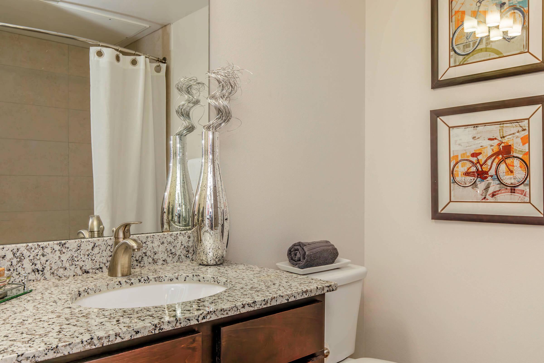
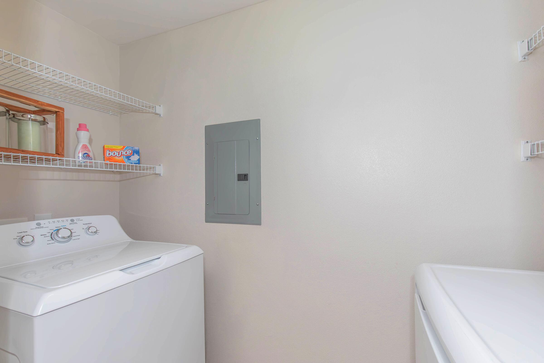
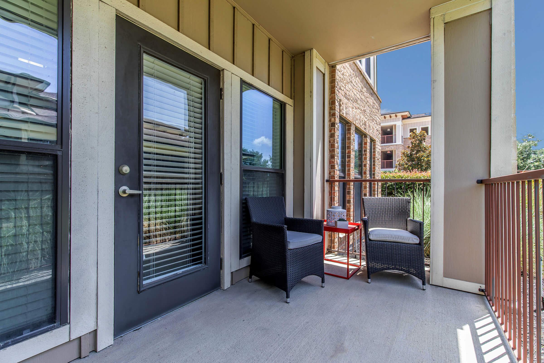
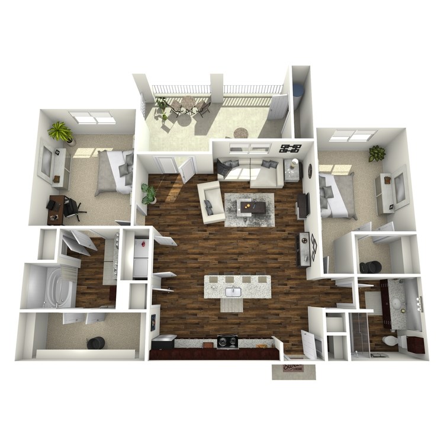
B3 Sage
Details
- Beds: 2 Bedrooms
- Baths: 2
- Square Feet: 1200
- Rent: $1772-$2858
- Deposit: Call for details.
Floor Plan Amenities
- Private Yards *
- Washer and Dryer in Home
- Walk-in Closets
- Hardwood Floors
- Oversized Tubs and Walk-in Showers *
- Pre-wired Television Mounting Areas and USB Connection Plugs *
- Built-in Computer Niches and Bookcases
- Wine Chillers *
- Expansive Floor to Ceiling Windows
* In Select Apartment Homes
3 Bedroom Floor Plan
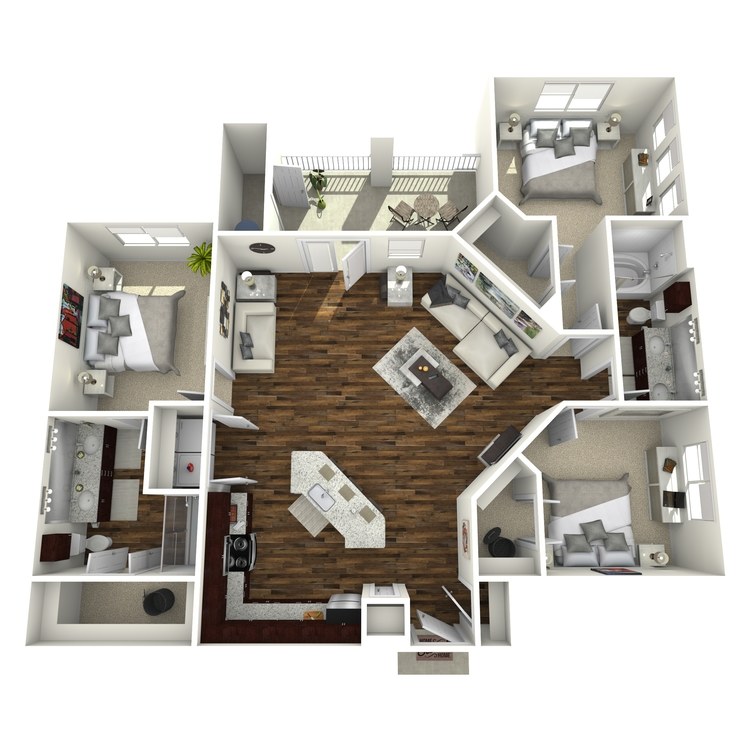
C1 Sterling
Details
- Beds: 3 Bedrooms
- Baths: 2
- Square Feet: 1380
- Rent: $2145-$3359
- Deposit: Call for details.
Floor Plan Amenities
- Private Yards *
- Washer and Dryer in Home
- Walk-in Closets
- Hardwood Floors
- Oversized Tubs and Walk-in Showers *
- Pre-wired Television Mounting Areas and USB Connection Plugs *
- Built-in Computer Niches and Bookcases
- Wine Chillers *
- Expansive Floor to Ceiling Windows
* In Select Apartment Homes
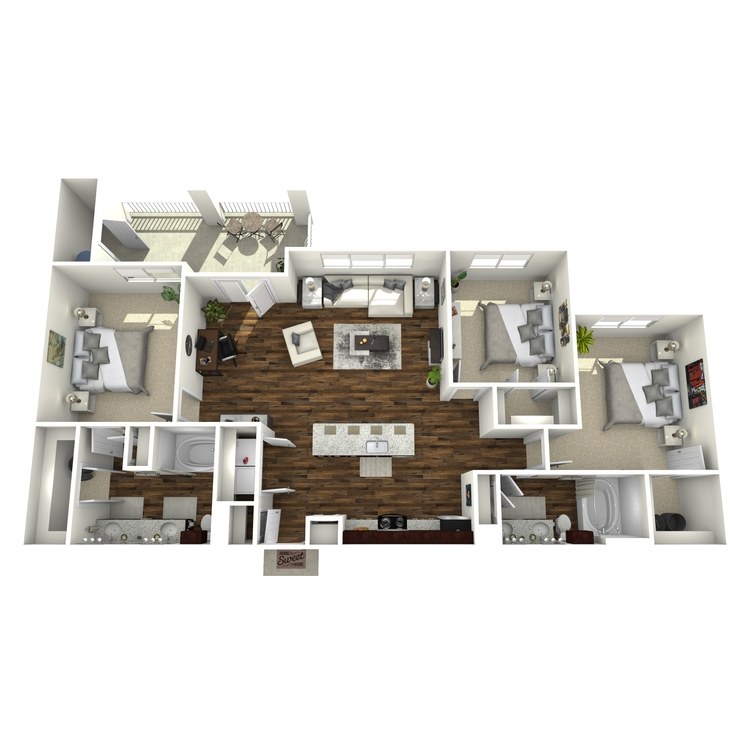
C2 Wellington
Details
- Beds: 3 Bedrooms
- Baths: 2
- Square Feet: 1400
- Rent: $2256-$3539
- Deposit: Call for details.
Floor Plan Amenities
- Private Yards *
- Washer and Dryer in Home
- Walk-in Closets
- Hardwood Floors
- Oversized Tubs and Walk-in Showers *
- Pre-wired Television Mounting Areas and USB Connection Plugs *
- Built-in Computer Niches and Bookcases
- Wine Chillers *
- Expansive Floor to Ceiling Windows
* In Select Apartment Homes
*Floorplans and interior finishes may vary.
Show Unit Location
Select a floor plan or bedroom count to view those units on the overhead view on the site map. If you need assistance finding a unit in a specific location please call us at 281-957-8654 TTY: 711.

Unit: 432
- 1 Bed, 1 Bath
- Availability:Now
- Rent:$1289-$1621
- Square Feet:625
- Floor Plan:A1 Avalon
Unit: 412
- 1 Bed, 1 Bath
- Availability:Now
- Rent:$1350-$1699
- Square Feet:625
- Floor Plan:A1 Avalon
Unit: 918
- 1 Bed, 1 Bath
- Availability:2024-10-30
- Rent:$1423-$1615
- Square Feet:625
- Floor Plan:A1 Avalon
Unit: 1217
- 1 Bed, 1 Bath
- Availability:Now
- Rent:$1548-$1887
- Square Feet:700
- Floor Plan:A2 Brentwood
Unit: 814
- 1 Bed, 1 Bath
- Availability:Now
- Rent:$1543-$1882
- Square Feet:700
- Floor Plan:A2 Brentwood
Unit: 423
- 1 Bed, 1 Bath
- Availability:Now
- Rent:$1437-$1762
- Square Feet:700
- Floor Plan:A2 Brentwood
Unit: 1018
- 1 Bed, 1 Bath
- Availability:Now
- Rent:$1485-$1818
- Square Feet:775
- Floor Plan:A3 Chesterfield
Unit: 1038
- 1 Bed, 1 Bath
- Availability:Now
- Rent:$1417-$1773
- Square Feet:775
- Floor Plan:A3 Chesterfield
Unit: 427
- 1 Bed, 1 Bath
- Availability:Now
- Rent:$1500-$1825
- Square Feet:775
- Floor Plan:A3 Chesterfield
Unit: 112
- 1 Bed, 1 Bath
- Availability:Now
- Rent:$1533-$1871
- Square Feet:850
- Floor Plan:A4 Fairways
Unit: 1231
- 1 Bed, 1 Bath
- Availability:Now
- Rent:$1505-$1839
- Square Feet:850
- Floor Plan:A4 Fairways
Unit: 1021
- 1 Bed, 1 Bath
- Availability:Now
- Rent:$1485-$1817
- Square Feet:850
- Floor Plan:A4 Fairways
Unit: 1119
- 2 Bed, 2 Bath
- Availability:Now
- Rent:$1609-$2023
- Square Feet:975
- Floor Plan:B1 Firethorne
Unit: 513
- 2 Bed, 2 Bath
- Availability:2024-11-24
- Rent:$2018-$2658
- Square Feet:1100
- Floor Plan:B2 Grayson
Unit: 321
- 2 Bed, 2 Bath
- Availability:2024-12-01
- Rent:$1748-$2501
- Square Feet:1100
- Floor Plan:B2 Grayson
Unit: 129
- 2 Bed, 2 Bath
- Availability:2025-01-08
- Rent:$1732-$1983
- Square Feet:1100
- Floor Plan:B2 Grayson
Unit: 1127
- 2 Bed, 2 Bath
- Availability:2024-11-08
- Rent:$1772-$2278
- Square Feet:1200
- Floor Plan:B3 Sage
Unit: 519
- 2 Bed, 2 Bath
- Availability:2024-12-08
- Rent:$2035-$2858
- Square Feet:1200
- Floor Plan:B3 Sage
Unit: 630
- 3 Bed, 2 Bath
- Availability:Now
- Rent:$2145-$3359
- Square Feet:1380
- Floor Plan:C1 Sterling
Unit: 723
- 3 Bed, 2 Bath
- Availability:Now
- Rent:$2260-$3539
- Square Feet:1400
- Floor Plan:C2 Wellington
Unit: 717
- 3 Bed, 2 Bath
- Availability:2024-11-08
- Rent:$2256-$3500
- Square Feet:1400
- Floor Plan:C2 Wellington
Amenities
Explore what your community has to offer
Community Amenities
- Resort Style Pool
- On-call Maintenance
- Outdoor Fireplace with Lounge Seating
- 24-Hour State of the Art Fitness Center
- Picnic Area with Barbecue
- Clubhouse
- Garage
- Award Winning Katy ISD
- Business Center
- Private Motivational Room with Surround Sound
- Preferred Employer Accommodations
- Gated Access
- Covered Parking
- Valet Trash Service
Apartment Features
- Private Yards*
- Washer and Dryer in Home
- Hardwood Floors
- Walk-in Closets
- Oversized Tubs and Walk-in Showers*
- Wine Chillers*
- Built-in Computer Niches and Bookcases*
- Pre-wired Television Mounting Areas and USB Connection Plugs
- Expansive Floor to Ceiling Windows
* In Select Apartment Homes
Pet Policy
Finding the perfect apartment can be a challenge, especially if you have a furry friend. At Parkside Grand Parkway we understand the unique bond between people and their pets that is why we welcome your pet with open arms and a scratch behind the ear. We proudly allow cats and dogs. Now your pet has the opportunity to relax by your side and enjoy the comfort of your apartment home with you. Although we love your pets, all animals must be pre-approved and house- trained. Pets Welcome Upon Approval. Breed restrictions apply. Limit of 2 pets per home. Pet deposit is $300 per pet. Non-refundable pet fee is $300 per pet. Monthly pet rent of $20 will be charged per pet and $40 for 2 pets. Maximum adult height is 28 inches from paw to shoulder. Pet interview is required. Photo of pet is required. Must have current vet records. Pet Amenities: Bark Park Dog Wash Station Pet Grooming Station
Photos
Amenities
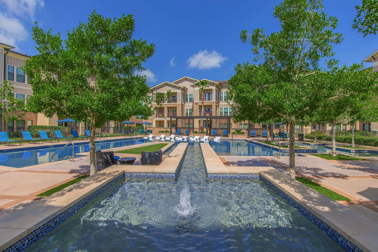
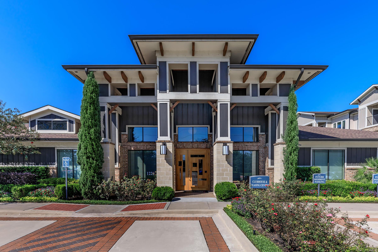
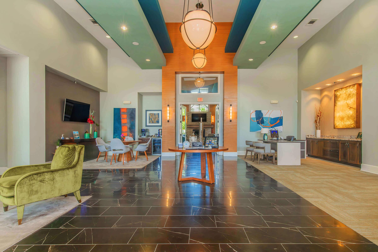
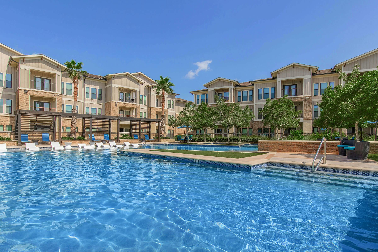
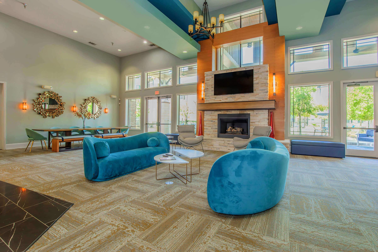
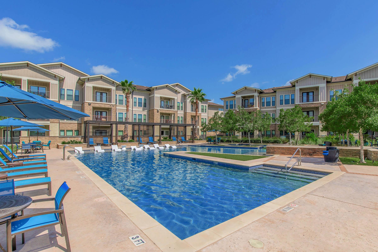
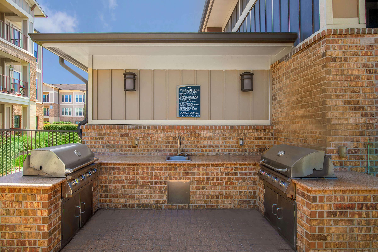
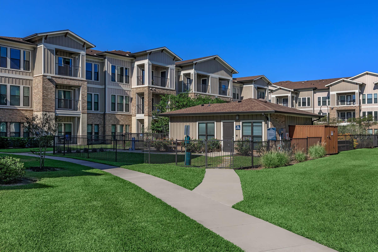
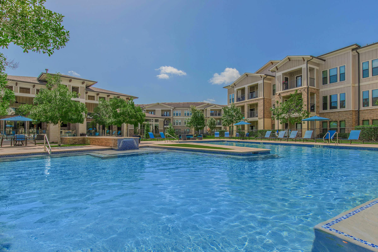
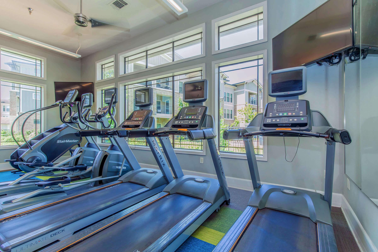
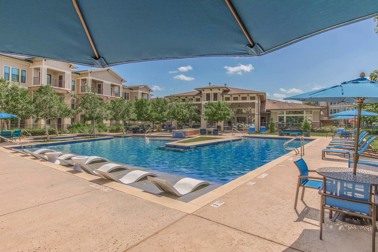
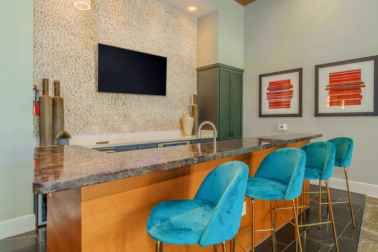
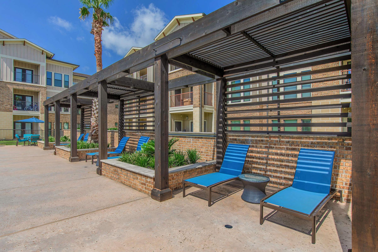
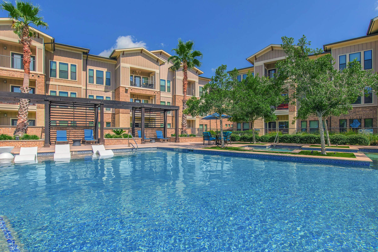
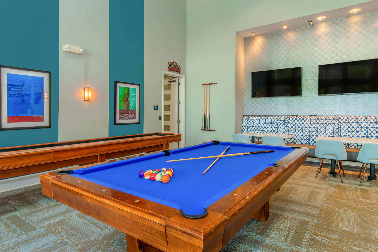
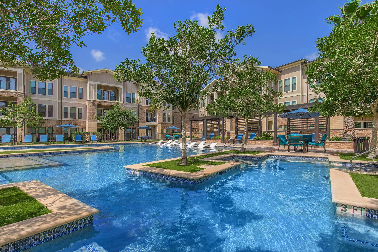
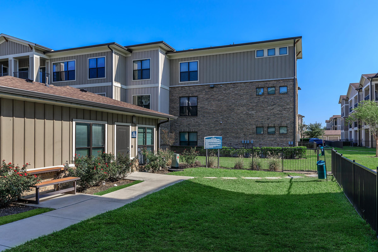
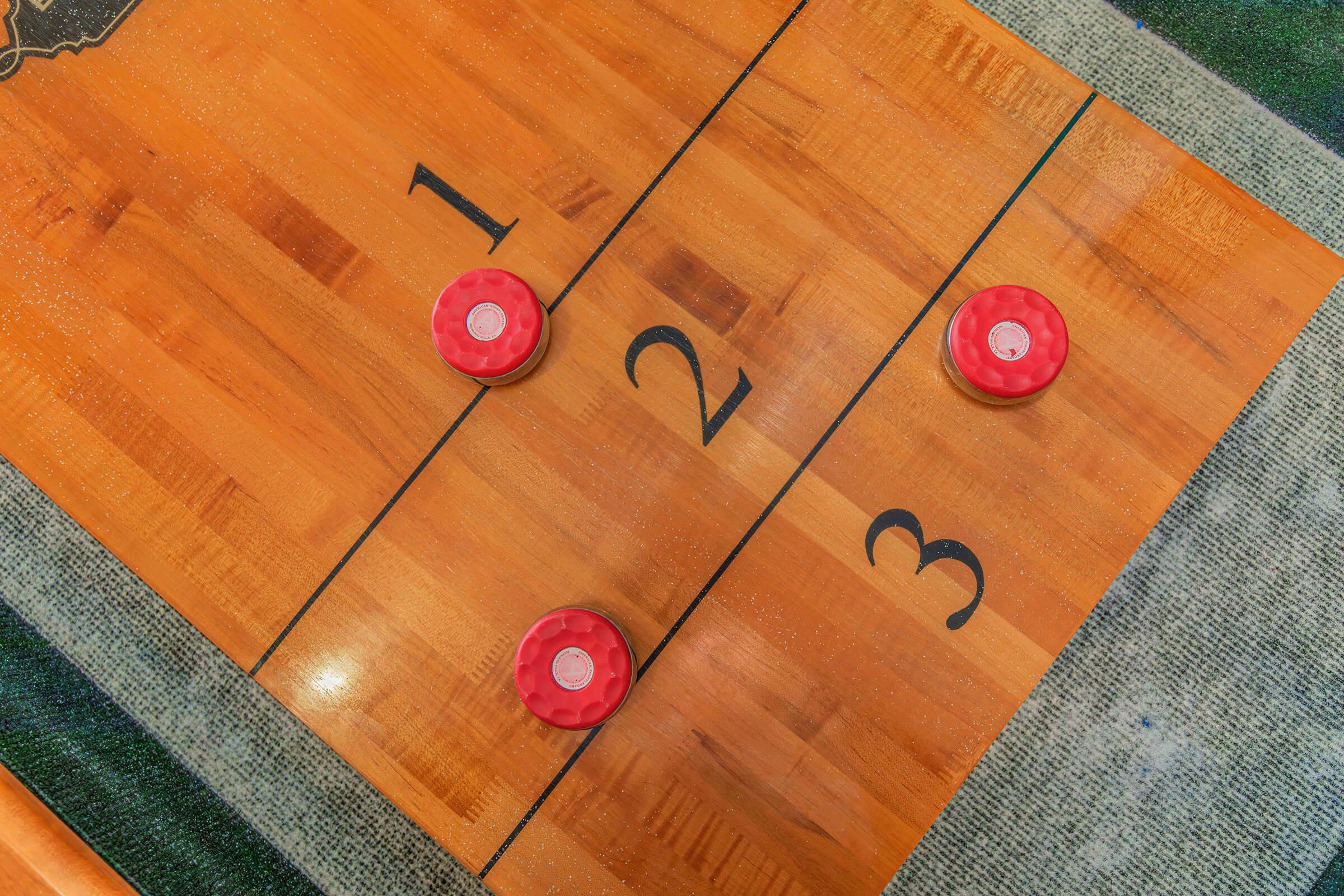
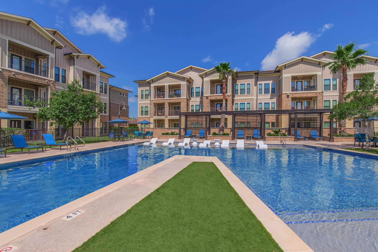
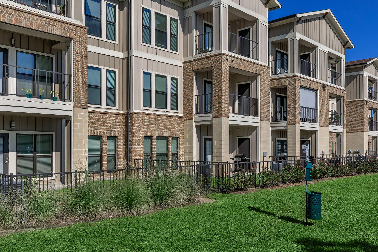
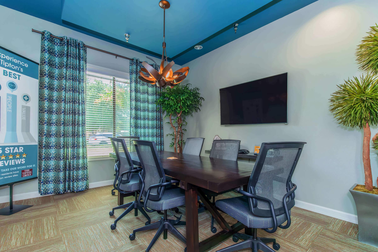
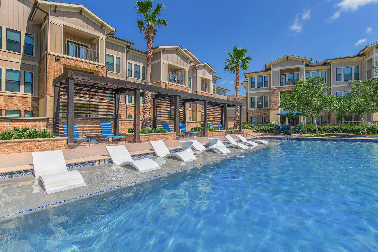
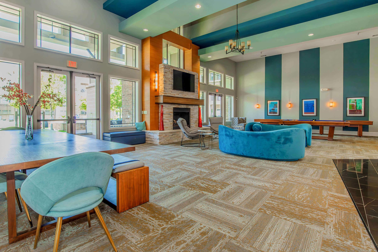
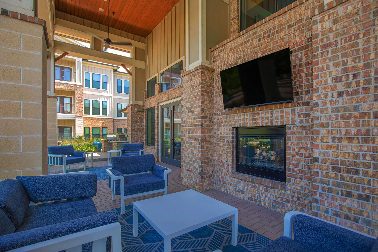
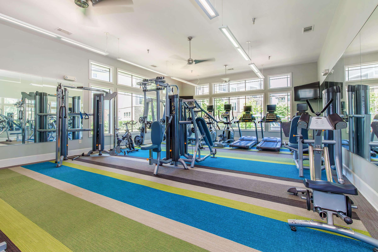
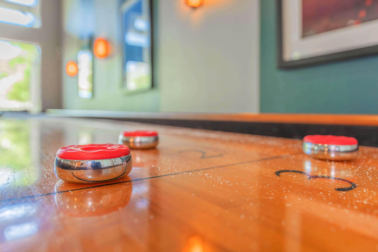
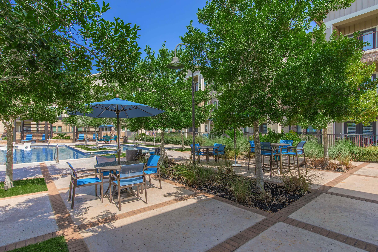
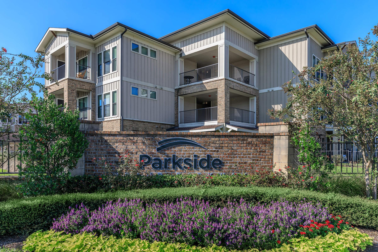
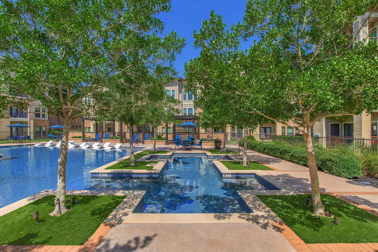
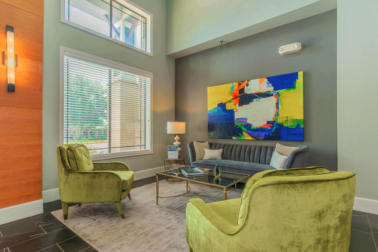
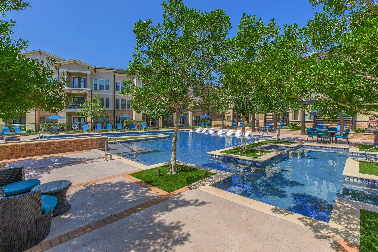
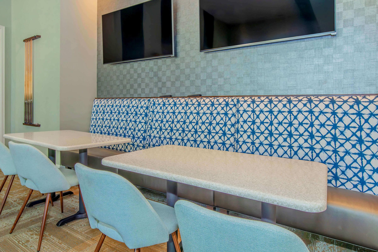
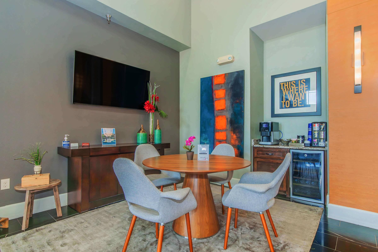
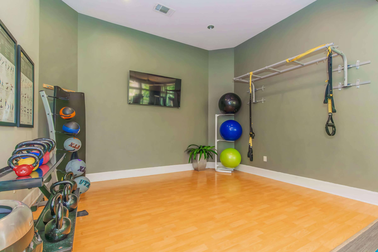
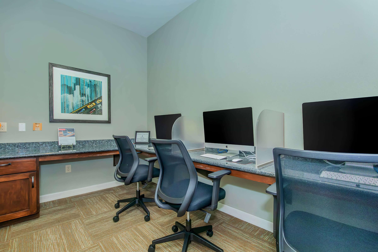
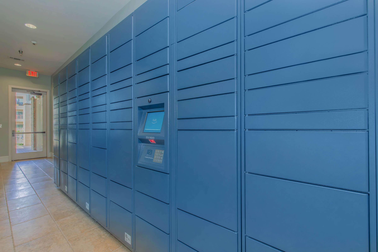
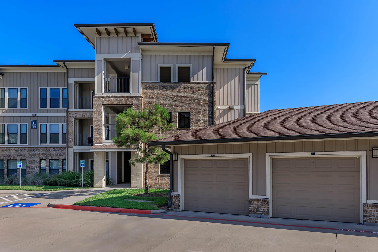
Chesterfield













Grayson


















Neighborhood
Points of Interest
Parkside Grand Parkway
Located 1226 W. Grand Pkwy S. Katy, TX 77494Bank
Cinema
Elementary School
Entertainment
Fitness Center
Golf Course
Grocery Store
High School
Hospital
Mass Transit
Middle School
Park
Post Office
Preschool
Restaurant
Salons
Shopping
Shopping Center
University
Contact Us
Come in
and say hi
1226 W. Grand Pkwy S.
Katy,
TX
77494
Phone Number:
281-957-8654
TTY: 711
Fax: 281-391-1227
Office Hours
Monday through Friday 9:00 AM to 5:30 PM. Saturday 10:00 AM to 5:00 PM.